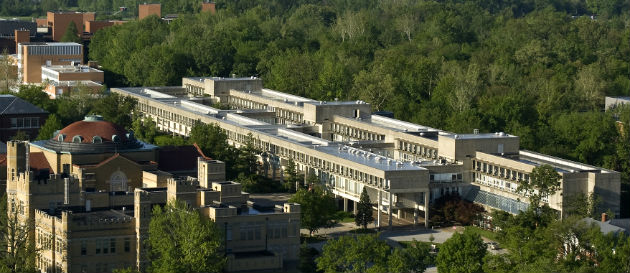About Faner Hall
Navigating Faner Hall
Room numbers in Faner Hall are four-digit numbers. The first (leftmost) number indicates the floor level where the room is located.
The second number from the left indicates the wing in which the room is located (0 or 1 = A-Wing; 2 or 3 = B-Wing; 4 or 5 = C-Wing).
The remaining two numbers on the right indicate direction within that wing. Note: most portions of the second and third floors have both an east hallway and west hallway.
Using this information, we'll provide an example. Pretend you are looking for the Dean's Office, which is located in Faner 2427. The leftmost "2" indicates the room is on the second floor. The next number, "4," indicates that the room is located in C-Wing. So you would go to the second floor of C-Wing to locate the sign for the room number ending in "27."
The Department of Geography and Environmental Resources has created a detailed spatial map of Faner Hall depicting locations by both department hubs and room numbers.
